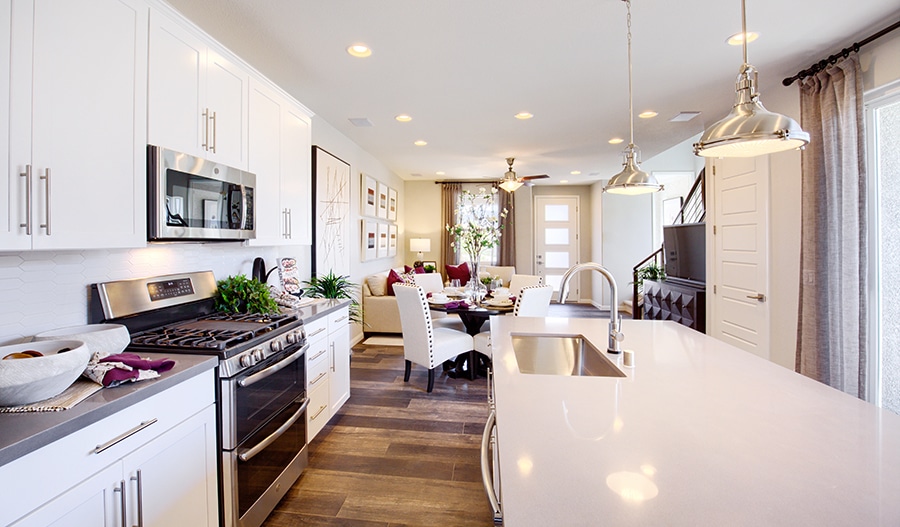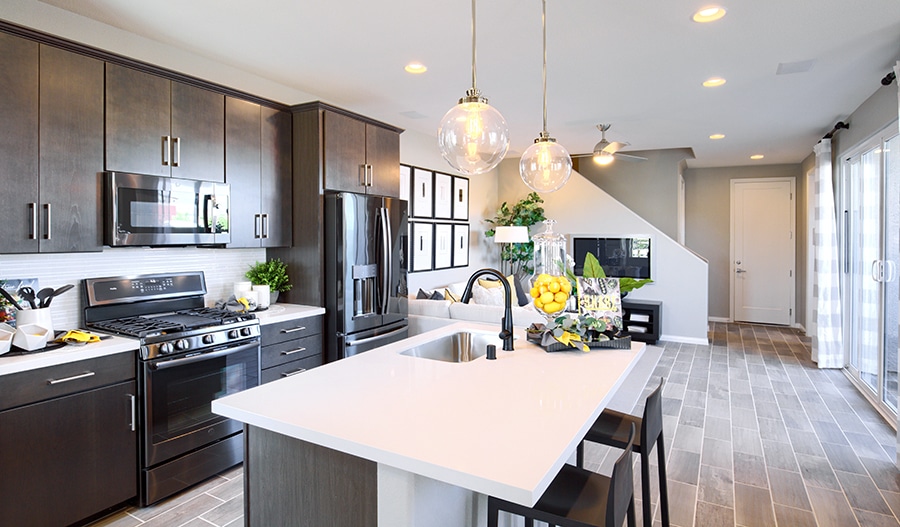Final Opportunity! Moro Pointe by Richmond American Homes, is down to final inventory in Redpoint Square. Located west of the 215 Beltway north of Far Hills Ave., Redpoint Square is continuing to take shape on a beautiful expanse of elevated land overlooking the valley.
Offering two duet-style townhomes, Moro Pointe’s Urban Collection™ features two distinctive, open and contemporary floorplans: the Boston offers 1,510 square feet; and the Chicago floorplan is 1,520 square feet. Both two-story paired-homes include three bedrooms, two-and-one-half baths, and a two-car garage. Both models are priced from the $400,000s.
View Models Book An AppointmentFeatured Modeled Homes:
Boston
The main floor of the Boston paired home offers an open layout that flows from living and dining rooms into a large kitchen, complete with a center island and access to the covered patio. A powder room is directly off the entry. Upstairs, the owner suite showcases an oversized walk-in closet and a private bath with dual sinks. A laundry, two additional bedrooms, and bath are adjacent. Includes a 2-car garage.
1,510 SF
3 Bedrooms
2.5 Bathrooms
2 Car Garage
Starting from $429,950
View ModelChicago
The Chicago paired home opens with a spacious kitchen and adjacent dining area. A large living room is steps away, and offers access to the covered patio. You’ll also find a powder room on the first floor. The owner suite is upstairs, complete with a walk-in closet and an attached bath with dual sinks. Two additional bedrooms, a full bath and a laundry round out the residence. Includes a 2-car garage.
1,520 SF
3 Bedrooms
2.5 Bathrooms
2 Car Garage
Starting from $429,950
View Model














